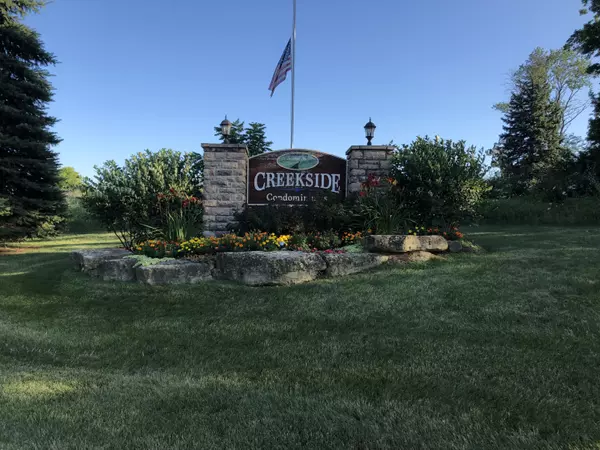Bought with RE/MAX Realty Pros~Hales Corners
For more information regarding the value of a property, please contact us for a free consultation.
233 Creekside Pl Delavan, WI 53115
Want to know what your home might be worth? Contact us for a FREE valuation!

Our team is ready to help you sell your home for the highest possible price ASAP
Key Details
Sold Price $265,000
Property Type Condo
Listing Status Sold
Purchase Type For Sale
Square Footage 2,700 sqft
Price per Sqft $98
MLS Listing ID 1653050
Sold Date 11/07/19
Style Ranch,Side X Side
Bedrooms 3
Full Baths 3
Condo Fees $200
Year Built 2006
Annual Tax Amount $4,126
Tax Year 2018
Property Description
Only an out of state move makes this delightful unit now available! Appreciate the care and quality associated w/this spacious ''Ranch Style'' condo featuring two levels of living space. Impressive decor w/all the popular upgrades including Brazilian Cherry hardwood flooring! Open concept along w/two solar lighting tubes makes for a bright and inviting interior. Gas fireplace in living center, eat-in kitchen w/pantry, four season sun room overlooking peaceful creek setting. Master bedroom w/newer carpet and large walk-in closet along w/private bath. Lower level provides huge family room plus office space along w/third bedroom and full bath. Additional storage area also offered. Patio doors provided on each level w/private balcony on main floor. Fantastic unit offered in peaceful setting!
Location
State WI
County Walworth
Zoning Res
Rooms
Basement 8+ Ceiling, Finished, Full, Full Size Windows, Poured Concrete, Walk Out/Outer Door
Interior
Heating Natural Gas
Cooling Central Air, Forced Air
Flooring No
Appliance Dishwasher, Disposal, Dryer, Microwave, Oven/Range, Refrigerator, Washer, Water Softener Owned
Exterior
Exterior Feature Brick, Low Maintenance Trim, Vinyl
Garage Private Garage
Garage Spaces 2.0
Amenities Available Outdoor Pool
Waterfront Description Creek
Water Access Desc Creek
Accessibility Bedroom on Main Level, Full Bath on Main Level, Laundry on Main Level, Level Drive, Open Floor Plan, Ramped or Level Entrance, Stall Shower
Building
Unit Features Balcony,Cable TV Available,Gas Fireplace,In-Unit Laundry,Kitchen Island,Pantry,Patio/Porch,Private Entry,Skylight,Vaulted Ceiling(s),Walk-In Closet(s),Wood or Sim. Wood Floors
Entry Level 1 Story
Water Creek
Schools
Middle Schools Phoenix
High Schools Delavan-Darien
School District Delavan-Darien
Others
Pets Allowed Y
Pets Description 2 Dogs OK, Cat(s) OK
Read Less

Copyright 2024 Multiple Listing Service, Inc. - All Rights Reserved
GET MORE INFORMATION





