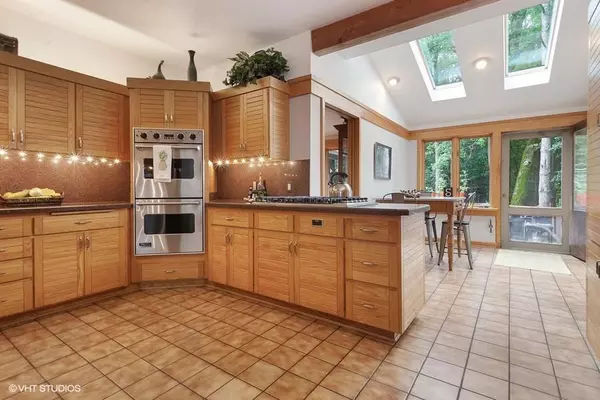Bought with First Weber Inc - Menomonee Falls
For more information regarding the value of a property, please contact us for a free consultation.
W318N1045 Huckleberry Way Delafield, WI 53018
Want to know what your home might be worth? Contact us for a FREE valuation!

Our team is ready to help you sell your home for the highest possible price ASAP
Key Details
Sold Price $475,000
Property Type Single Family Home
Listing Status Sold
Purchase Type For Sale
Square Footage 4,235 sqft
Price per Sqft $112
Subdivision Timber Ridge Estates
MLS Listing ID 1660723
Sold Date 11/13/19
Style 2 Story
Bedrooms 4
Full Baths 2
Half Baths 1
Year Built 1982
Annual Tax Amount $5,592
Tax Year 2018
Lot Size 1.010 Acres
Acres 1.01
Lot Dimensions 1.01 Acre
Property Description
Located in Timber Ridge Estates, this contemporary home offers 'up north' tranquility w/ nearby city conveniences- a breath of fresh air from all of the other cookie-cutter homes. From the moment you walk in the door, you'll feel at home. Warm, natural woodwork throughout. Living room offers floor-to-ceiling stone fireplace&walls of windows that allow you to appreciate all season views of your secluded acreage. Custom kitchen is open to a dinette w/ skylights&offers access to the over-sized deck, bound to be one of your favorite places to entertain. Formal dining room is large enough to host all of your dinner parties. The family room is filled w/ sunshine during the day&warmed by a 2nd stone fireplace at night. Steps from KM State Forest, make this home your own little piece of paradise.
Location
State WI
County Waukesha
Zoning RES
Rooms
Basement Full, Partially Finished, Sump Pump
Interior
Interior Features 2 or more Fireplaces, Cable TV Available, Natural Fireplace, Skylight, Vaulted Ceiling(s), Walk-In Closet(s), Wood or Sim. Wood Floors
Heating Natural Gas
Cooling Central Air, Forced Air
Flooring No
Appliance Dishwasher, Oven/Range, Refrigerator, Water Softener Owned
Exterior
Exterior Feature Stone, Wood
Garage Electric Door Opener
Garage Spaces 2.5
Accessibility Laundry on Main Level
Building
Lot Description Borders Public Land, Wooded
Architectural Style Contemporary
Schools
Middle Schools Kettle Moraine
School District Kettle Moraine
Read Less

Copyright 2024 Multiple Listing Service, Inc. - All Rights Reserved
GET MORE INFORMATION





