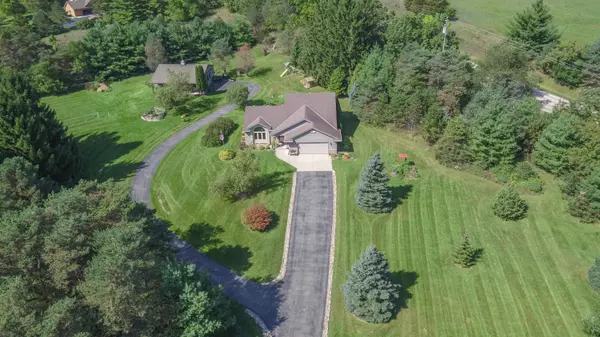Bought with Century 21 Affiliated - Delafield
For more information regarding the value of a property, please contact us for a free consultation.
S39W33504 Deer Park Dr Genesee, WI 53118
Want to know what your home might be worth? Contact us for a FREE valuation!

Our team is ready to help you sell your home for the highest possible price ASAP
Key Details
Sold Price $415,000
Property Type Single Family Home
Listing Status Sold
Purchase Type For Sale
Square Footage 2,108 sqft
Price per Sqft $196
Subdivision Kettle Moraine Estates
MLS Listing ID 1660584
Sold Date 11/15/19
Style Multi-Level
Bedrooms 4
Full Baths 2
Year Built 1999
Annual Tax Amount $3,826
Tax Year 2018
Lot Size 3.100 Acres
Acres 3.1
Property Description
Welcome Home to your Private retreat in Kettle Moraine Estates! Enjoy the 3 plus acres of woods, a walking trail, pasture, and plenty of deer and other wild life too! Bring your horses! Separate Driveway to Amazing 38 x 30 1140 sq ft Morton 2 Stall Horse Barn with tack room or workshop and loads of storage! All new windows and LED lighting/fixtures throughout! Newer water heater. Sewage lift pump only 4 years old, and tank alarm too!Generous room sizes. Eat In kitchen with skylight, garden window, all appliances and door to patio overlooking back yard. Living room offers cathedral ceilings and a floor to ceiling gas fireplace. 2nd gas fireplace and built in book case in family room as well! Do not miss this opportunity! Schedule your private viewing today!
Location
State WI
County Waukesha
Zoning RES
Rooms
Basement Block, Partial, Sump Pump
Interior
Interior Features 2 or more Fireplaces, Central Vacuum, Gas Fireplace, Vaulted Ceiling(s)
Heating Natural Gas
Cooling Central Air, Forced Air
Flooring No
Appliance Dishwasher, Dryer, Freezer, Microwave, Oven/Range, Refrigerator, Washer, Water Softener Rented
Exterior
Exterior Feature Aluminum/Steel, Brick, Low Maintenance Trim
Garage Electric Door Opener
Garage Spaces 2.5
Building
Lot Description Wooded
Architectural Style Contemporary, Ranch
Schools
Elementary Schools Prairie View
Middle Schools Park View
High Schools Mukwonago
School District Mukwonago
Read Less

Copyright 2024 Multiple Listing Service, Inc. - All Rights Reserved
GET MORE INFORMATION





